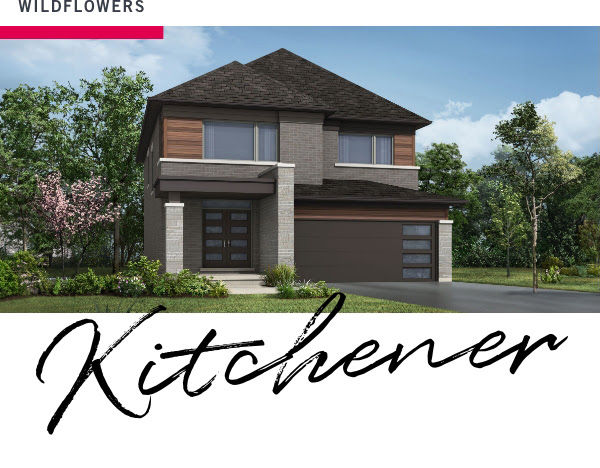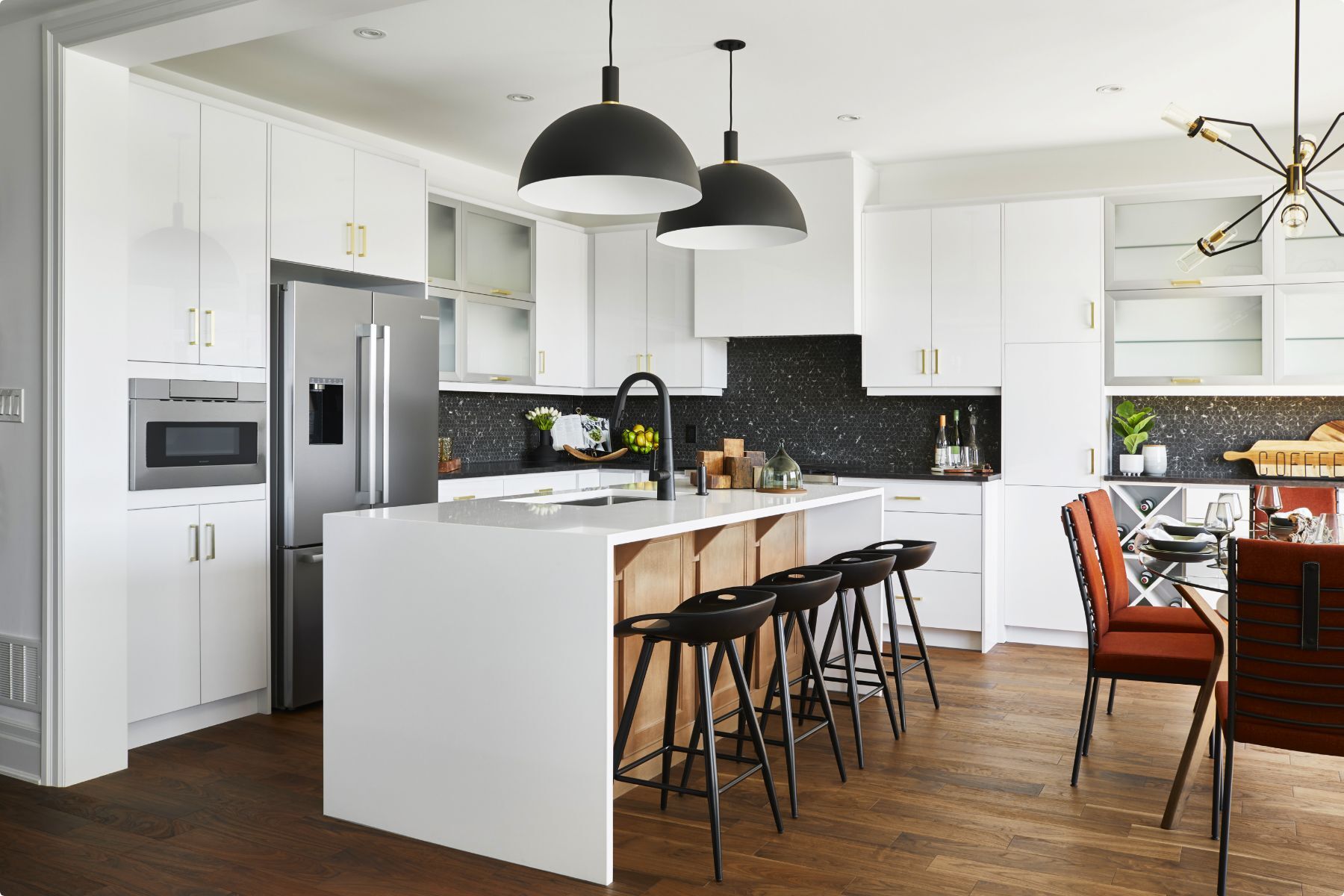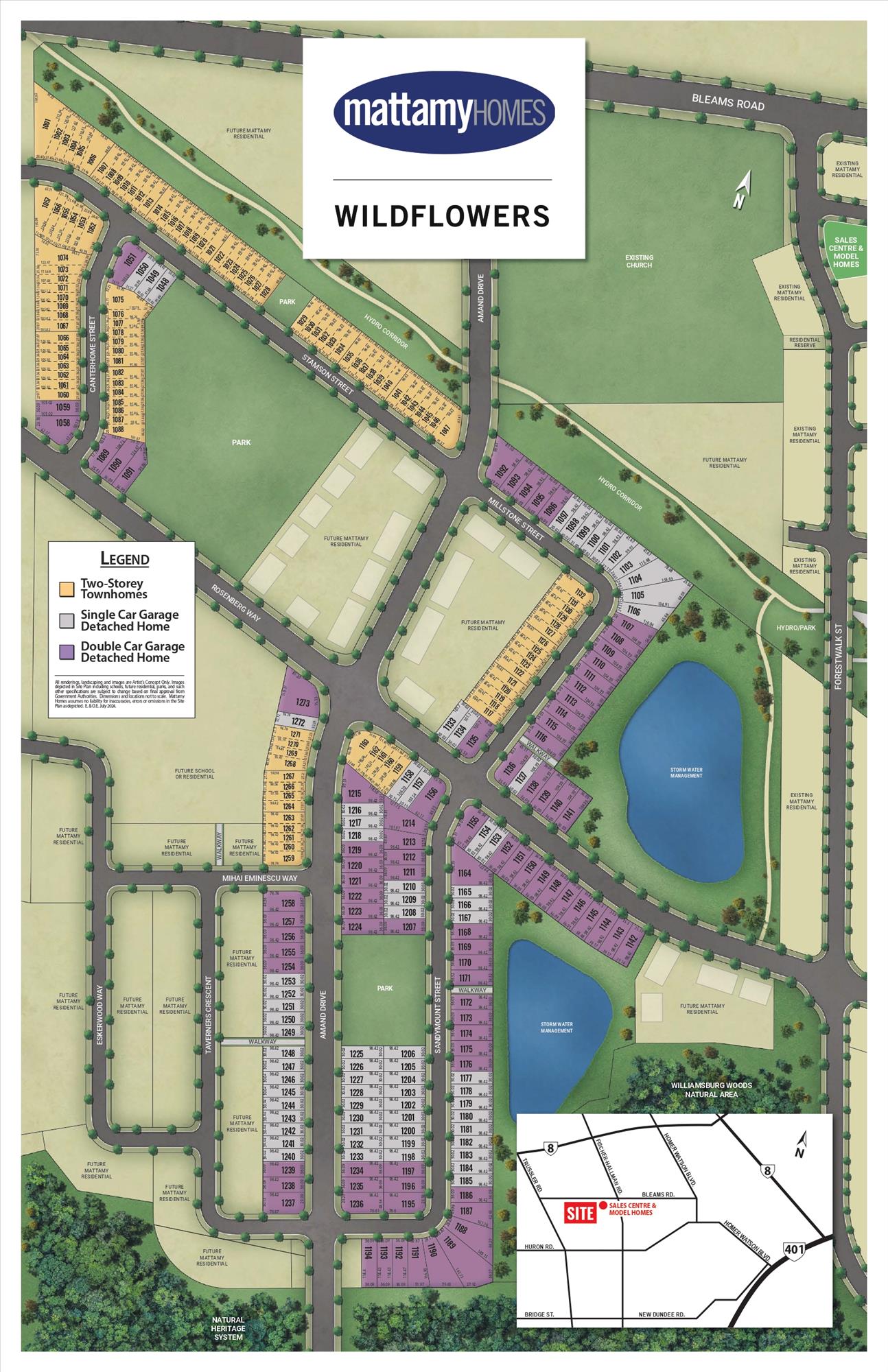

Discover the Hawkesville model plan, a thoughtfully designed Double Car Garage Detached home,
spanning 2,205 sq.ft with 3 Bedrooms and 2.5 Bathrooms plus the option of adding a 4th Bedroom. Its open-concept design effortlessly blends a spacious Great Room with a contemporary kitchen,
complete with a large island ideal for entertaining. Click the link below for a closer look at the Hawkesville!
The Hawkesville starting from $1,072,990*
For a Limited Time Only, Receive:
- $10k Design Studio Credit
- Free Assignment Fee**
- 9’ High Ceilings on Ground Floor
- Hardwood Flooring on Ground Floor
- Elegant Oak Stairs
- Granite Countertops in Kitchen
- Hot Water Heater Owned
- Triple Glazed Windows
- Energy Star Certified

REGISTER FOR VIP ACCESS!
Additional Details
-
- City
- Kitchener
